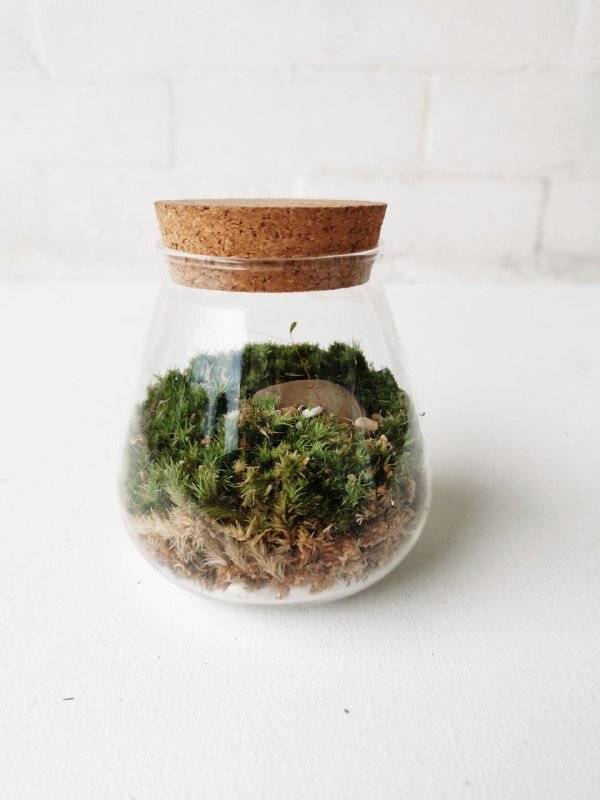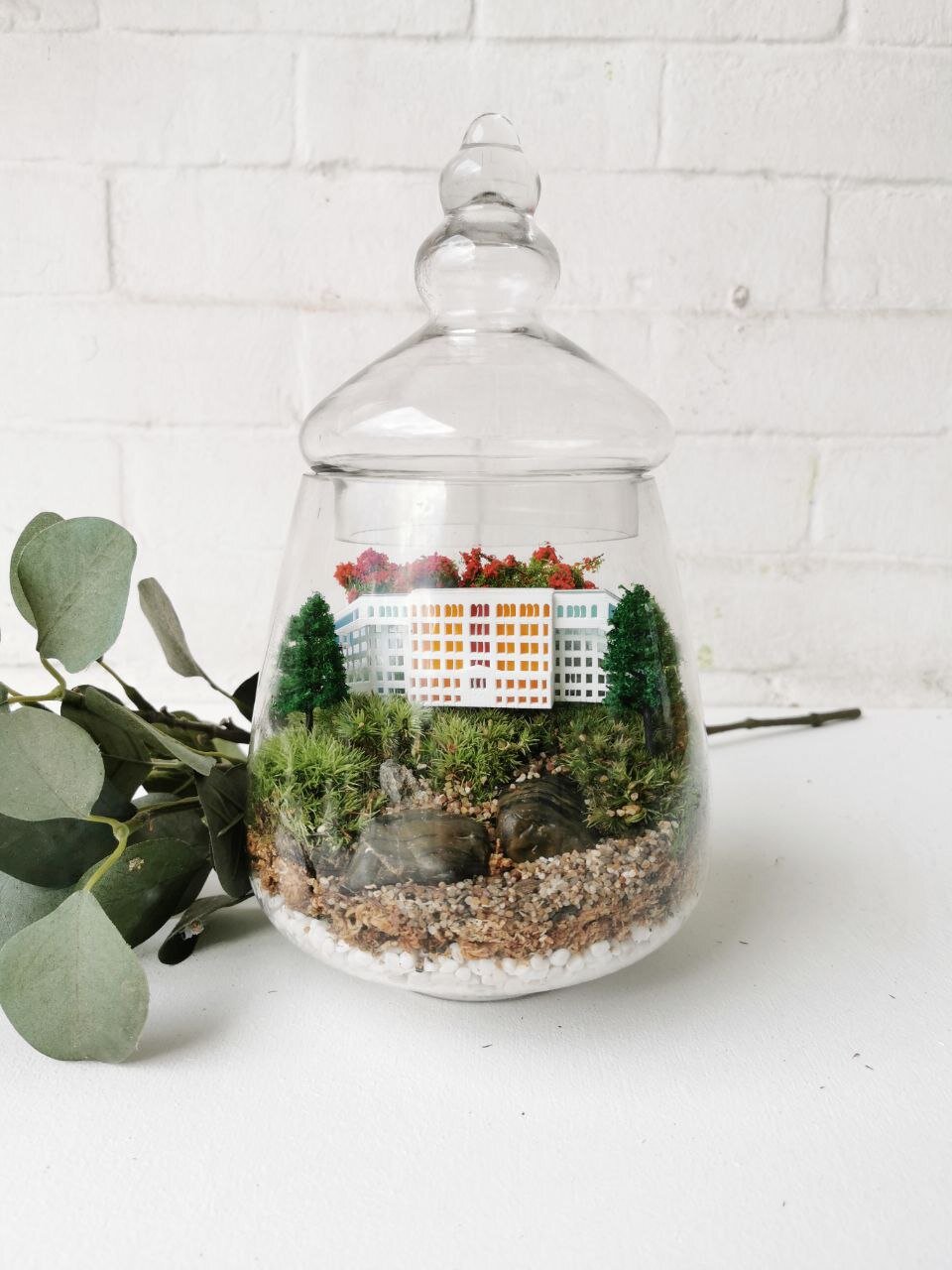Architecture Terrarium - Double Facade Shophouse


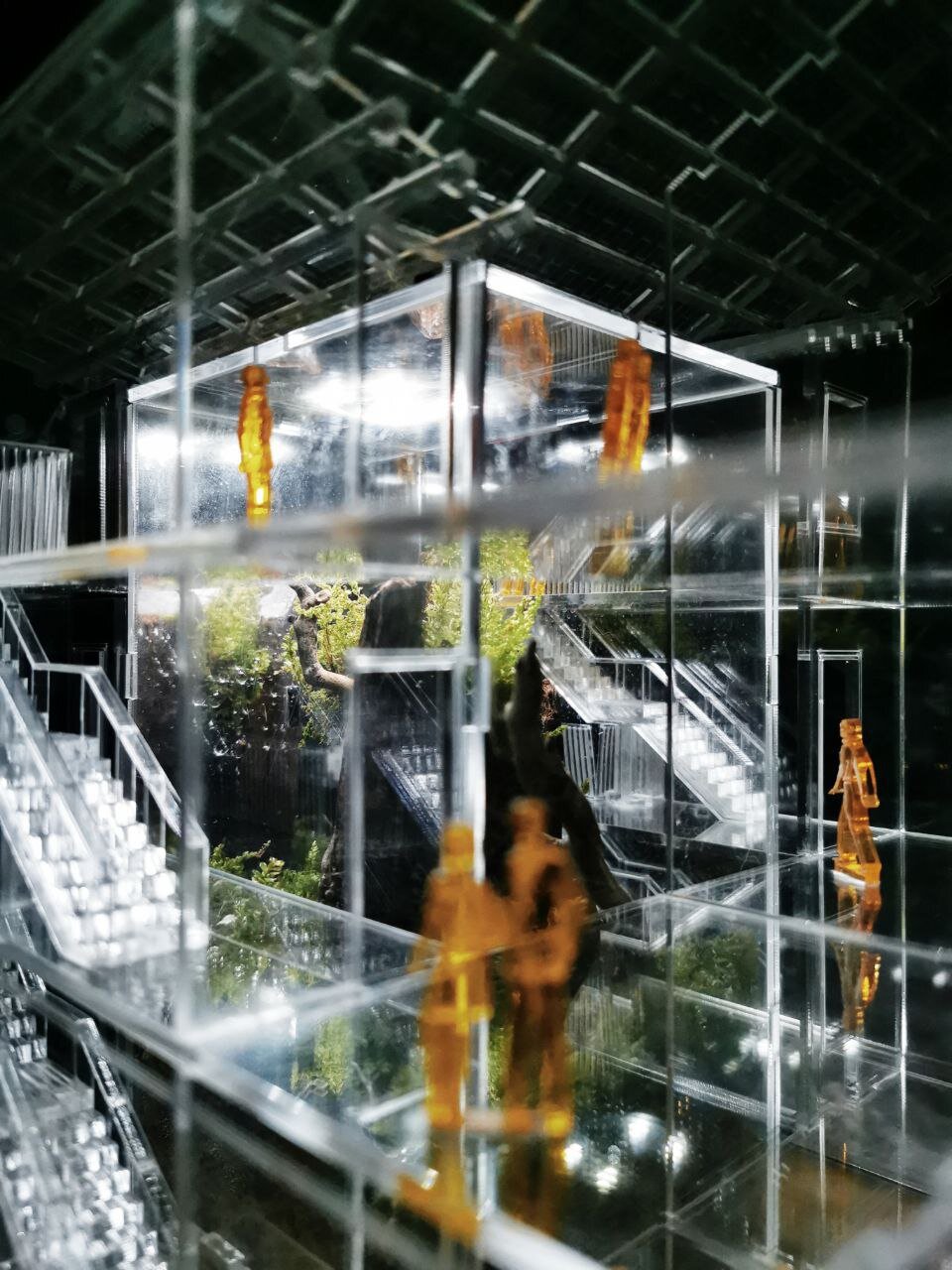
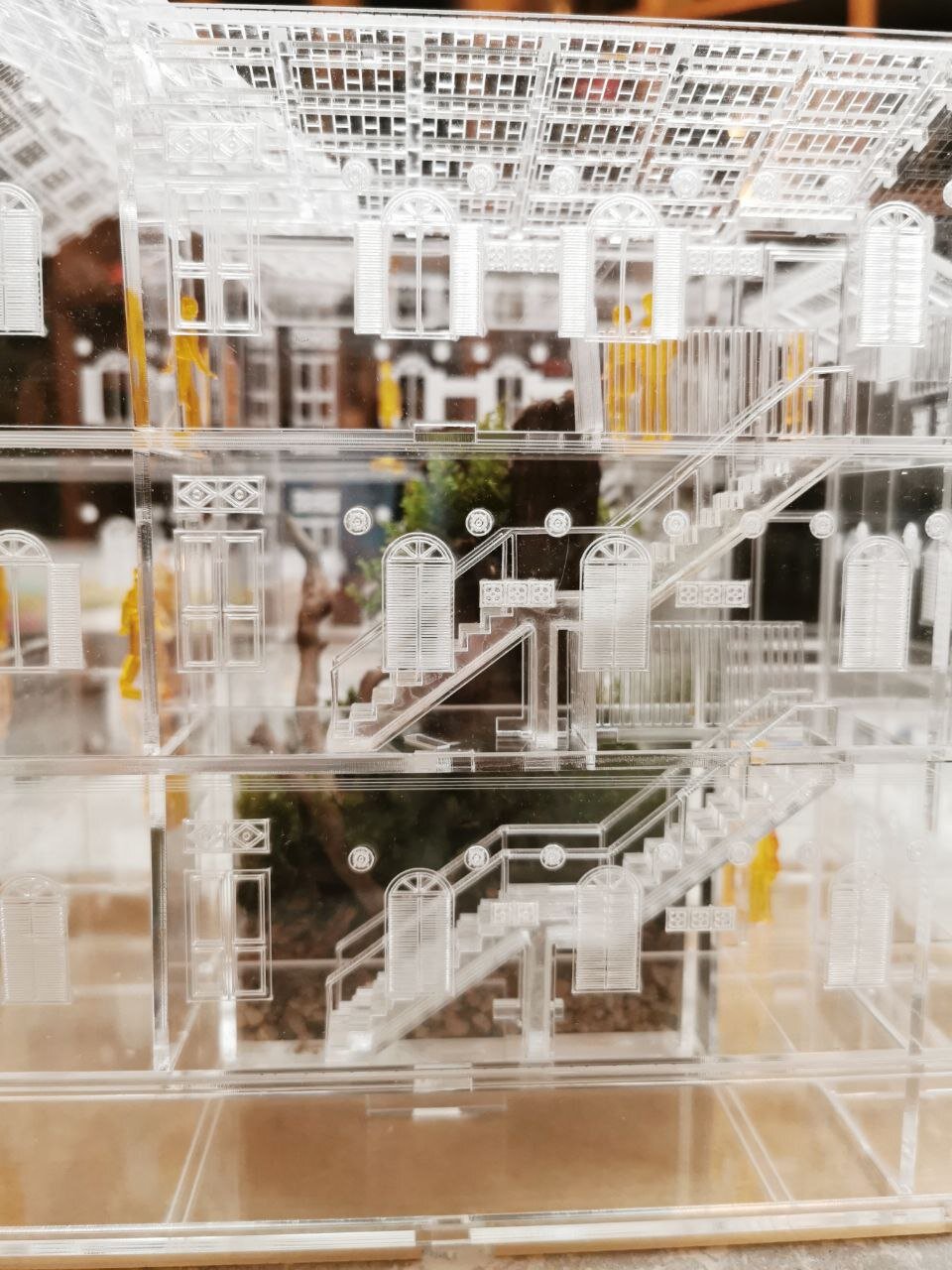
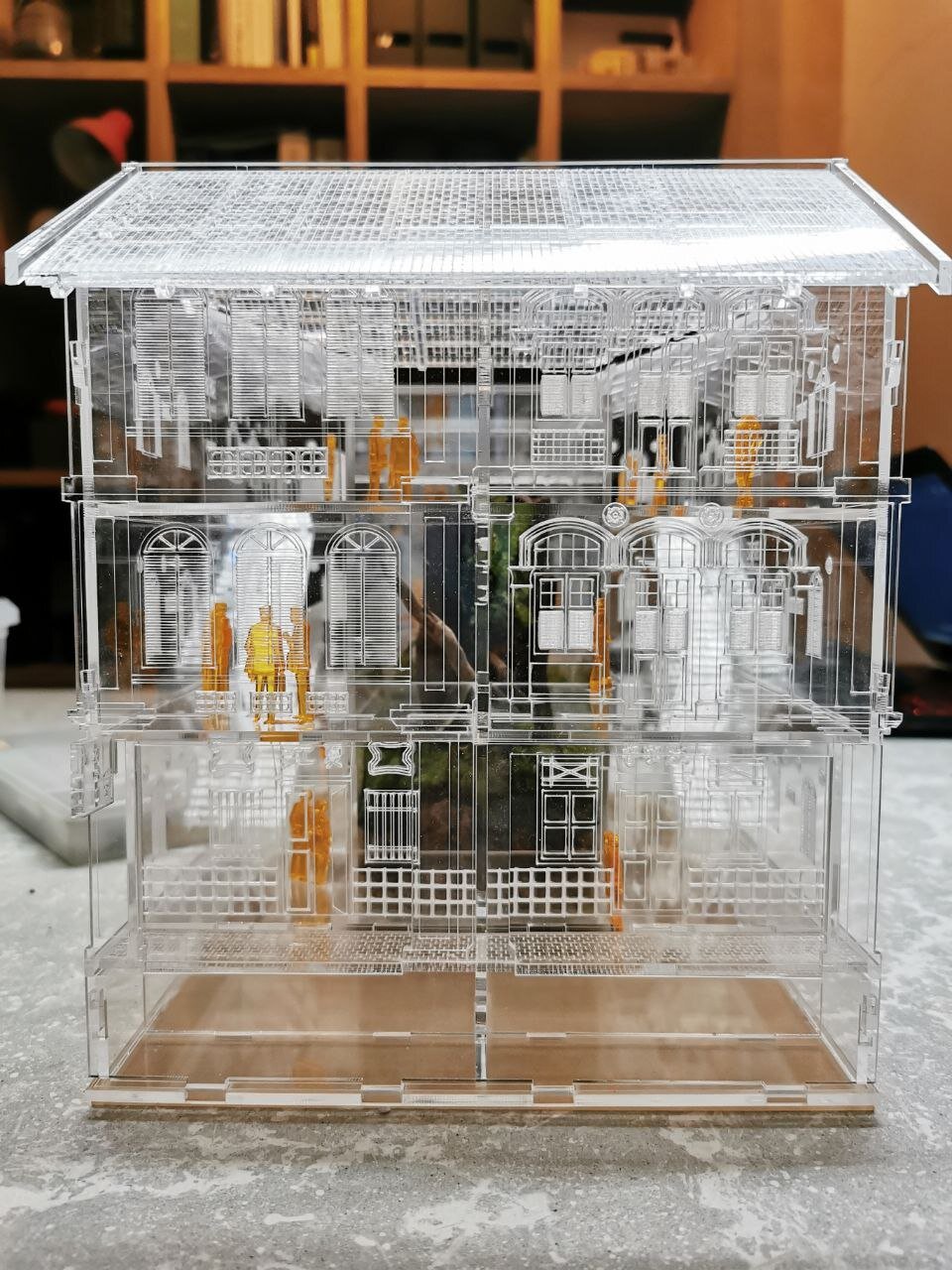

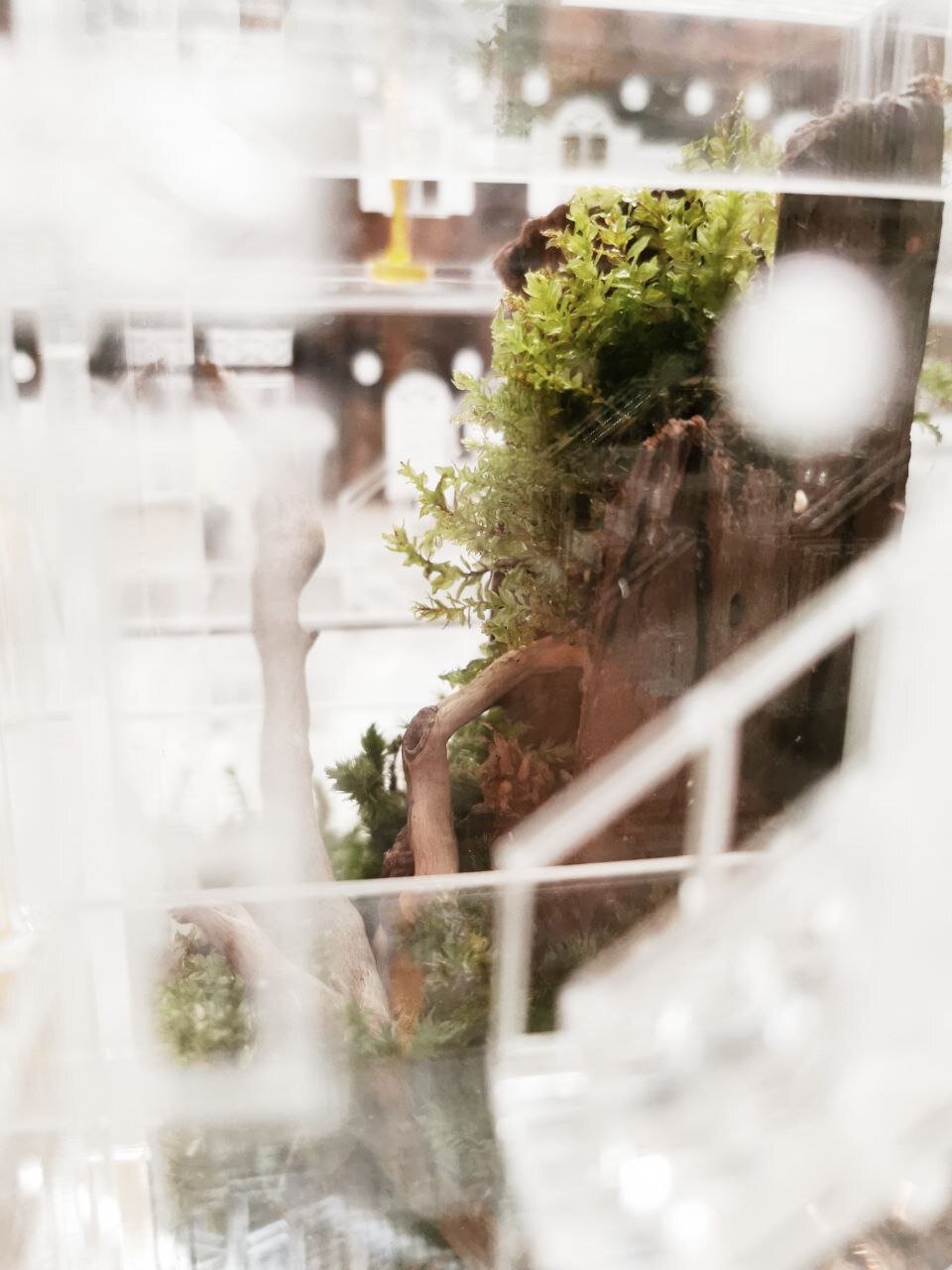
Architecture Terrarium - Double Facade Shophouse
Dimension: 30cm x 30cm x 40cm
Inspired by the idea of biophilic architecture, InOut Atelier encapsulated and marries architecture and terrarium into a single entity. To a scale where one can appreciate the landscape and space from “outside-in” instead of the usual notion of “inside-out”.
The idea was simple, pushing the boundary of what a terrarium can be.
To many Singaporeans, conserved shophouses are architectural canvases for nostalgic charm, their terraced structures used to house storefronts at street level and cramped dwellings above. The ground floor sits back from the road, while an overhanging veranda is supported by a brace of columns – creating the distinctive five-footway. Above and beyond, the true essence of the shophouse lies in its unique airwell. A feature in this architecture that opens itself to the sky within the premise and allows for ventilation in its elongated spatial configuration.
To emphasise the importance of this space as the fulcrum to the house, we have capitalised on this feature to inject our idea of a terrarium within.
A terrarium that is not entirely visible at a glance, but one that piques your interest to look deeper at different stories of the shophouse. Visualise yourself as the human figurines, explore the space of the architecture while appreciating the landscape within.
To push the boundary of the terrarium further, we also imagine it to be a miniature table lamp that not only accentuate the architecture terrarium, but to bring about some basic functional use. Its ‘rear courtyard’ also acts as a stationary holder. Perfect for a decoration piece on the study table.
A truly one of a kind architecture terrarium.
Note:
Made of acrylic
100% design and made by us
Batteries required for lighting
